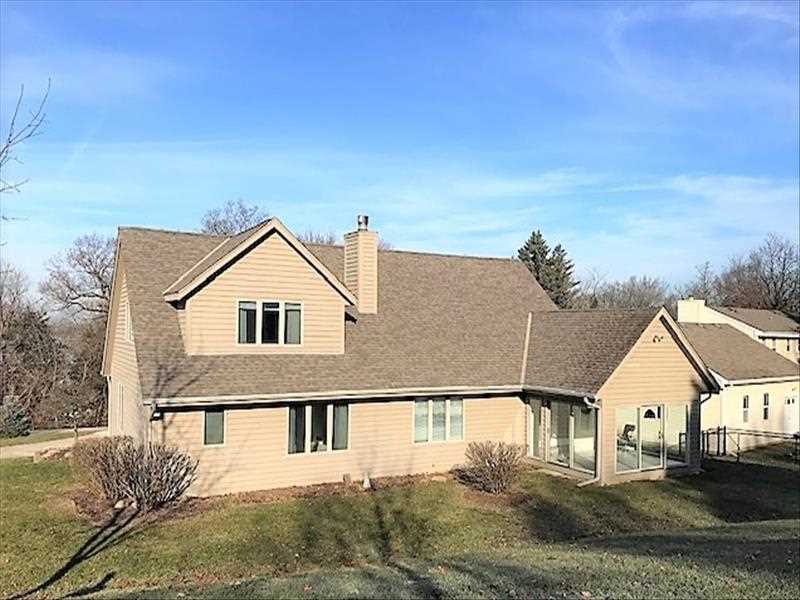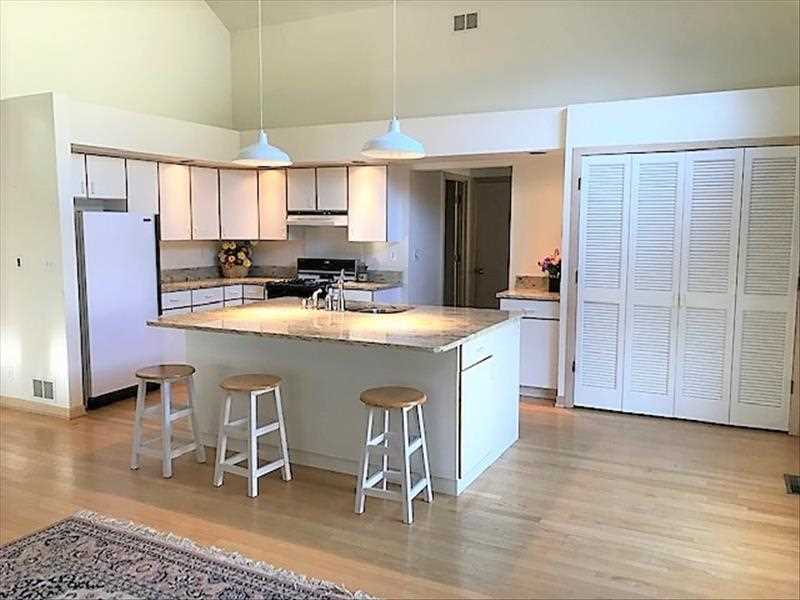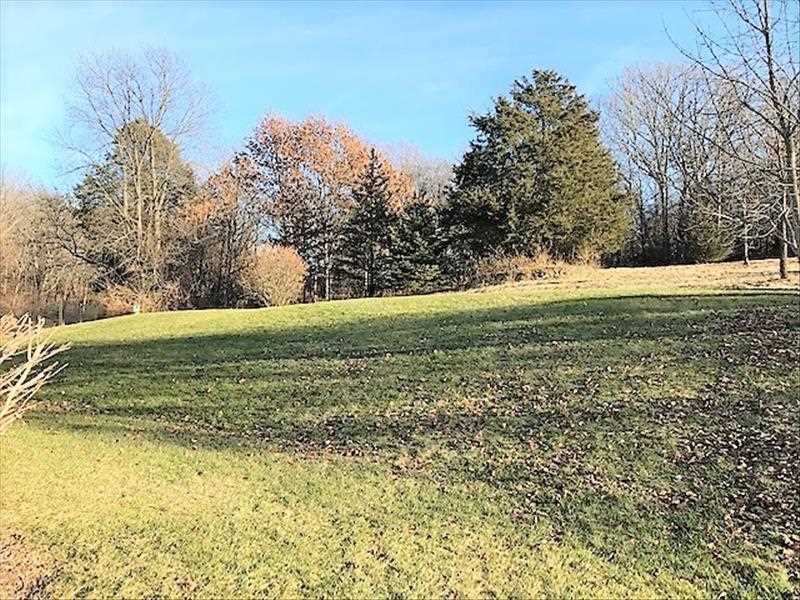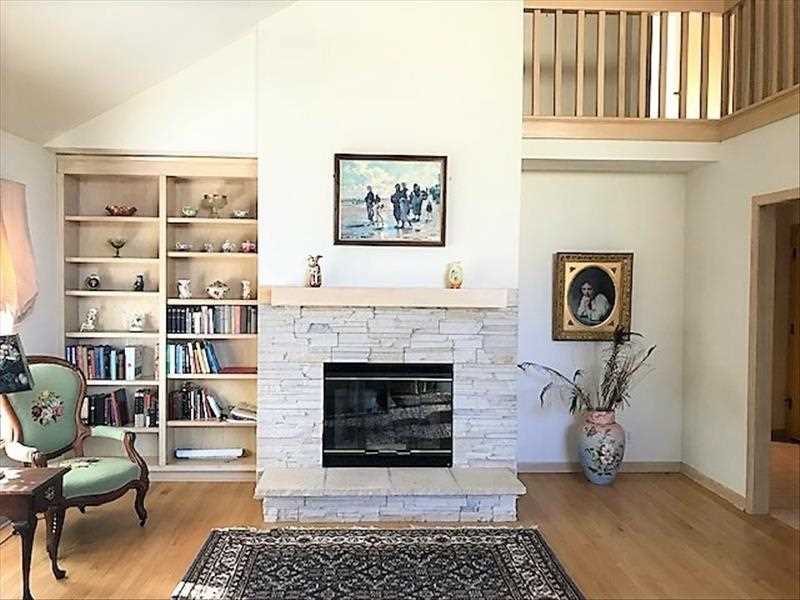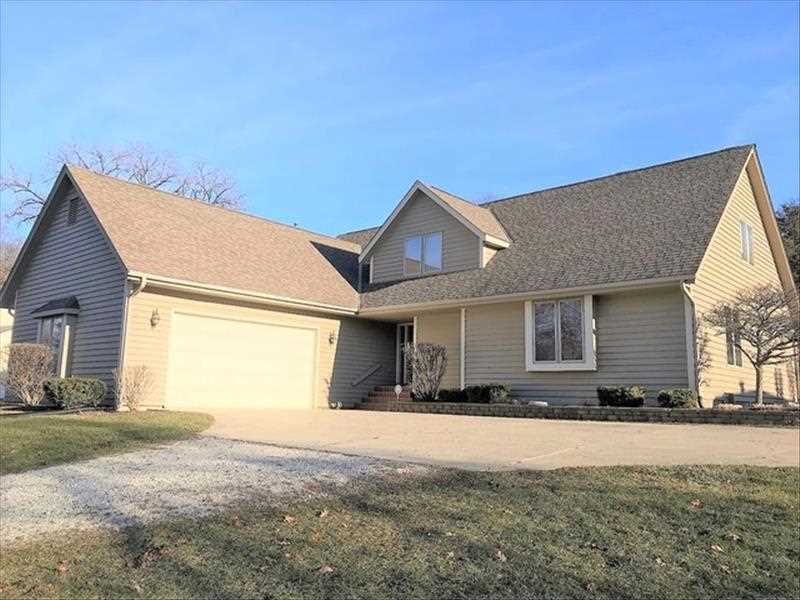
| 28121 Silver Lake Road Salem WI 53168 | |
| Price | $ 325,000 |
| Listing ID | 10157913 |
| Status | Sold |
| Property Type | Single Family Home |
| Beds | 3 |
| Baths | 2 |
| House Size | 2425 |
| Lot Size | 24829 |
Description
Beautiful 1 1/2 story open floor plan home on a 1/2 acre. Large kitchen with granite counters, big center island, and walk-in pantry. Vaulted ceilings open area space from kitchen leads to dining room and living room to entertain and size family. Double french doors that open up to 3 season room with ceramic tile and 3 sides of patio doors. Great place to enjoy the private backyard or cool nights. First-floor master bedroom with private bath and walk-in closet. Upstairs has a huge 3rd bedroom and loft area that overlooks first floor. Full unfinished basement that is ready to be finished. First-floor laundry. Seasonal views of Silver Lake across the street.
Listed By:
Ron Becker
RE/MAX Advantage Realty
847-489-1047
