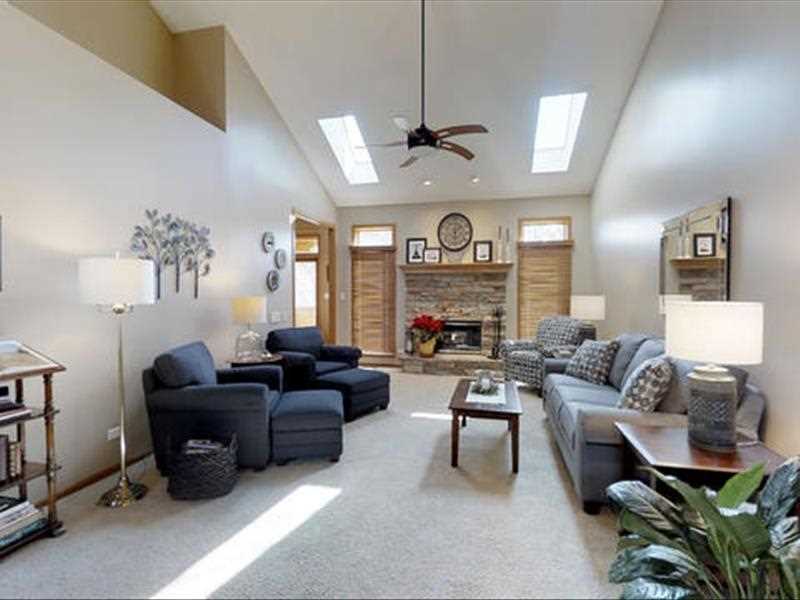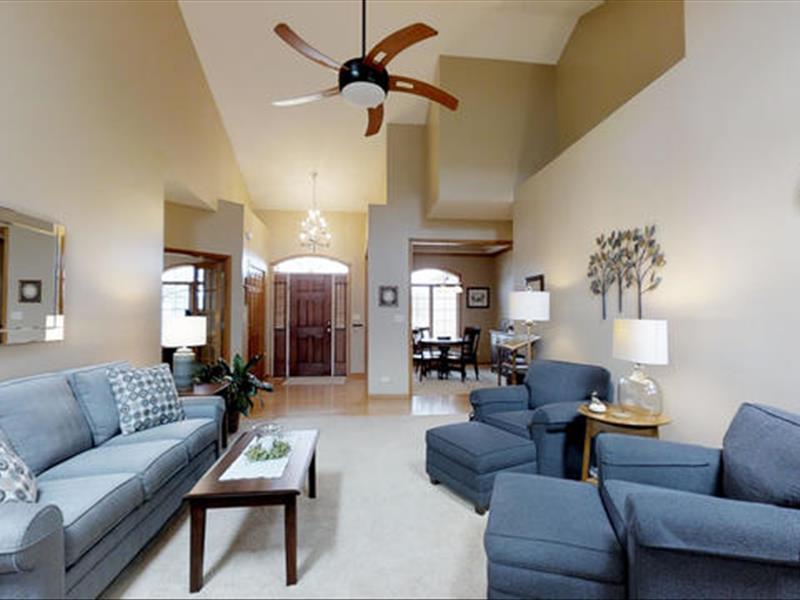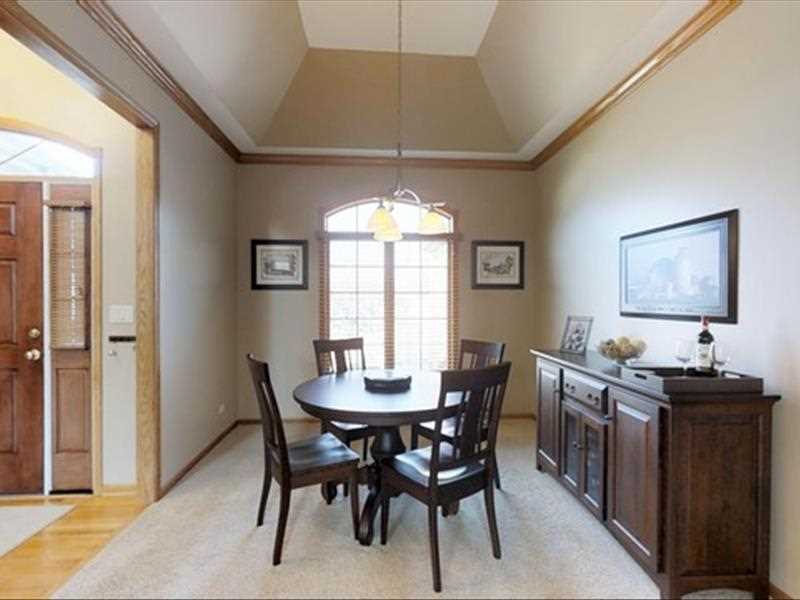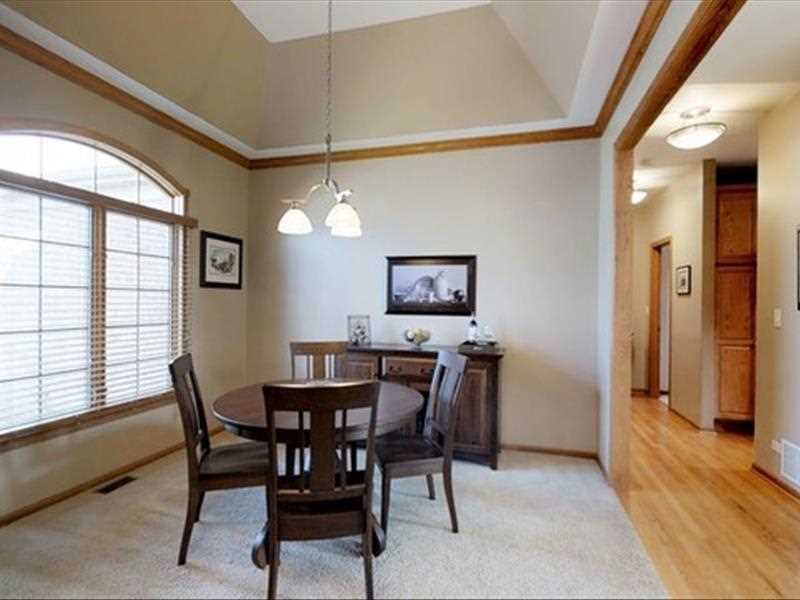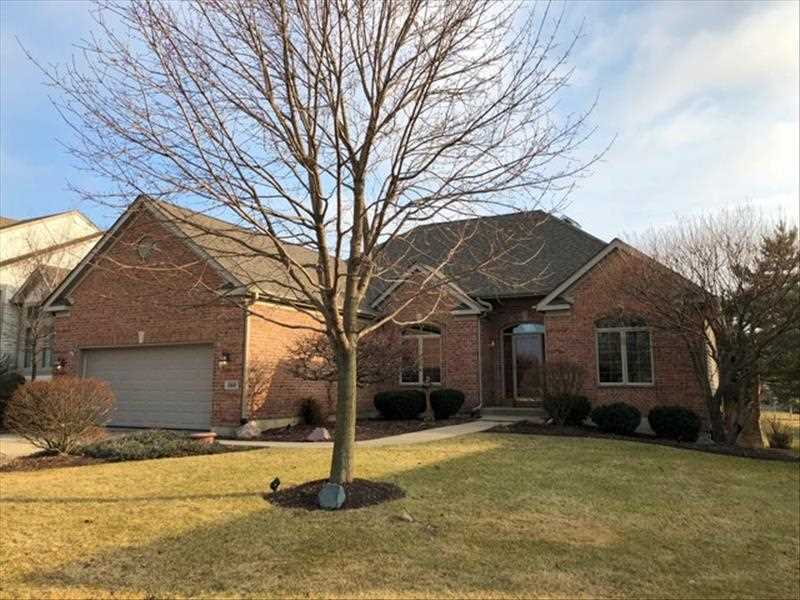
| Conveniently located with easy access to I-94 | |
| 560 Ridgewood Dr Antioch IL 60002 | |
| Price | $ 309,900 |
| Listing ID | 09872899 |
| Status | Sold |
| Property Type | Single Family Home |
| Beds | 4 |
| Baths | 3 |
| House Size | 3500 |
| Lot Size | 10454 |
Description
View our 3-D video & walk thru this beautiful home in real-time. Enjoy the amenities of this executive ranch...great room with soaring ceilings, skylights for natural sunlight & wood burning fireplace w/ gas starter. Split floor plan w/ master suite on one side and 2 other bedrooms & bath on the other. Spacious master suite enjoys a tray ceiling, dual vanities, whirlpool tub, separate shower and walk-in closet. 1st level 1937 sq.ft. 1600 sq.ft 6 panel solid core doors. Kitchen boasts granite counters, stainless steel appliances, double ovens & hardwood floors. Breakfast room leads to your screened porch and deck. Fully finished English basement includes a HUGE family room w/ beverage station, 2 more bedrooms (or you can use them for an office, craft room, etc) & a full bath. Fabulous neighborhood, perfect for walking your dogs! Excellent schools! Close to dining, shopping, theatre and easy access to I-94.
Listed By:
Ron Becker
RE/MAX Advantage Realty
847-489-1047
